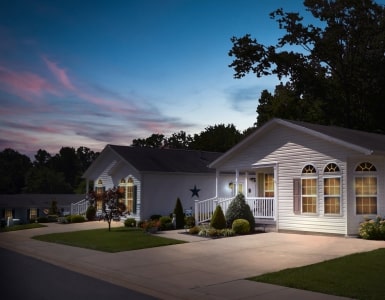Our Communities
![]()
Quality Affordable Housing
Manufactured homes are built in a climate-controlled factory, resulting in a product that is more efficiently produced. These cost savings provide the consumer with a high-quality affordable home.
![]()
Competitive Financing
Our customers are often pleased to find out that they can reside in one of our communities with the security and spaciousness of homeownership at a lower cost than renting an apartment
![]()
The Right Community
UMH has a community for everyone. Whether you are looking to relax in a country setting, or prefer being located closer to an urban lifestyle, we have a location for you.
Testimonials
What Our Residents Say
Invest With Us
UMH Properties, Inc., which was organized in 1968, is a public equity REIT that owns and operates 143 manufactured home communities, containing approximately 26,700 developed homesites, of which 10,600 contain rental homes, and over 1,000 self-storage units. These communities are located in New Jersey, New York, Ohio, Pennsylvania, Tennessee, Indiana, Maryland, Michigan, Alabama, South Carolina, Florida and Georgia. Included in the 143 communities are two communities in Florida, containing 363 sites, that UMH has an ownership interest in and operates through its joint venture with Nuveen Real Estate.




