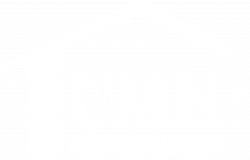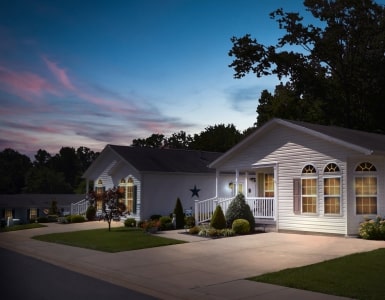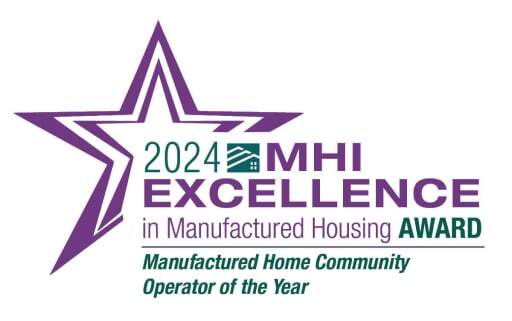Our Communities
![]()
Quality Affordable Housing
Manufactured homes are built in a climate-controlled factory, resulting in a product that is more efficiently produced. These cost savings provide the consumer with a high-quality affordable home.
![]()
Competitive Financing
Our customers are often pleased to find out that they can reside in one of our communities with the security and spaciousness of homeownership at a lower cost than renting an apartment
![]()
The Right Community
UMH has a community for everyone. Whether you are looking to relax in a country setting, or prefer being located closer to an urban lifestyle, we have a location for you.
Testimonials
What Our Residents Say
Invest With Us
UMH Properties, Inc., which was organized in 1968, is a public equity REIT that owns and operates 141 manufactured home communities with approximately 26,500 developed homesites located across Alabama, Florida, Georgia, Indiana, Maryland, Michigan, New Jersey, New York, Ohio, Pennsylvania, South Carolina, and Tennessee*. In addition, UMH owns approximately 2,100 acres of land for the development of new sites.
*Includes Duck River Estates and River Bluff Estates, two newly constructed communities in 2024, and Sebring Square and Rum Runner, two communities owned in a joint venture with Nuveen Real Estate in which the company has a 40% interest.





