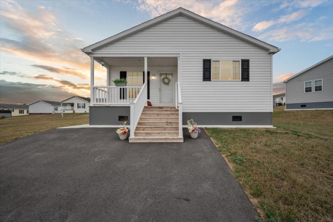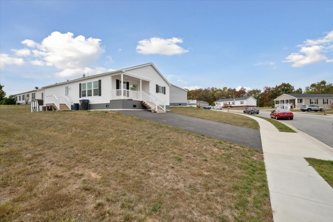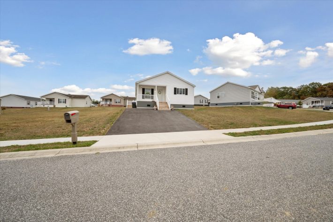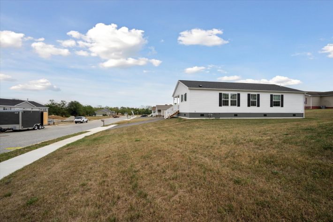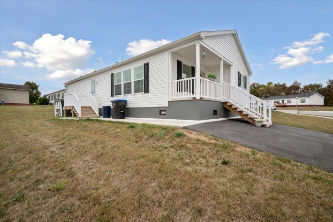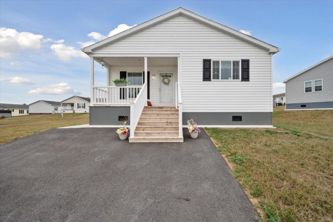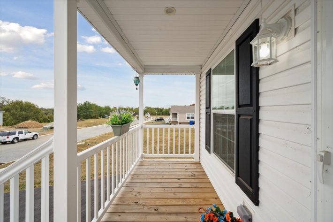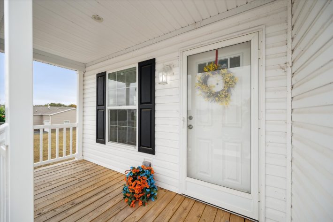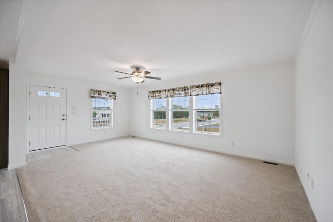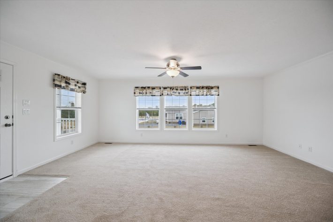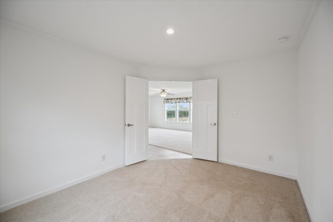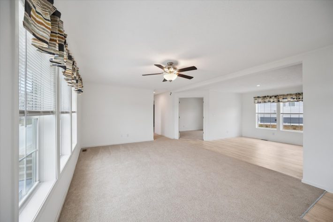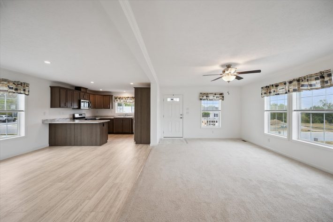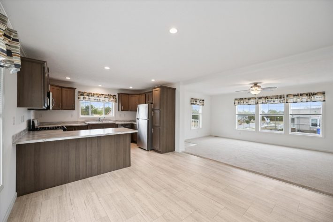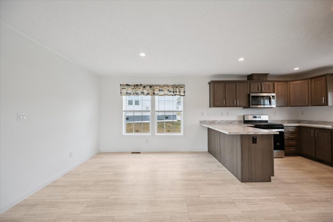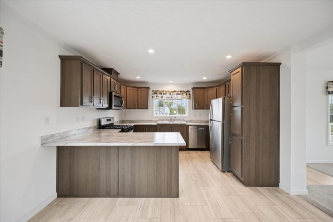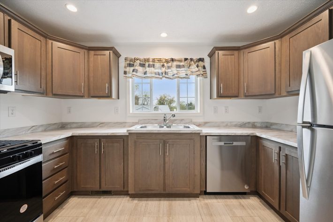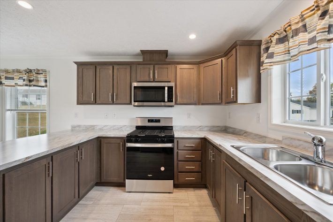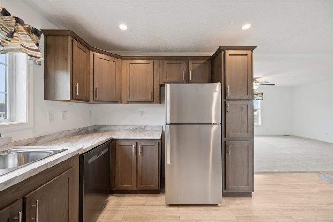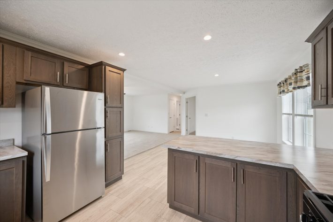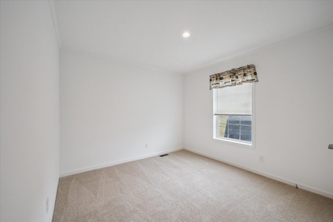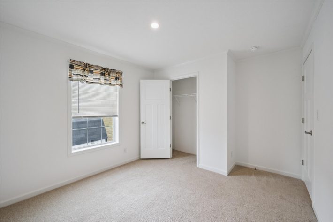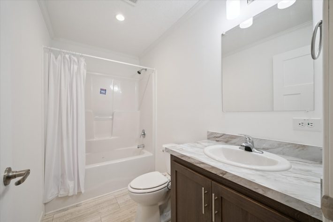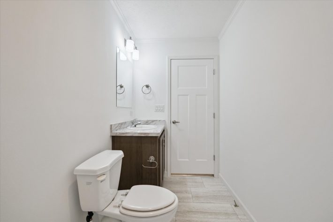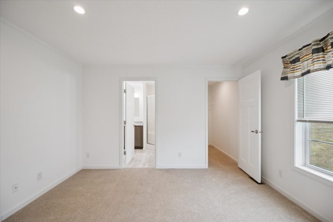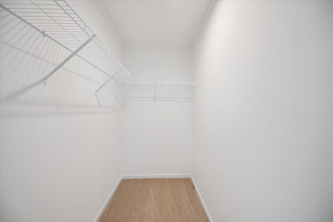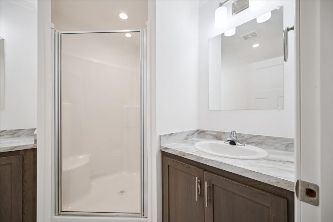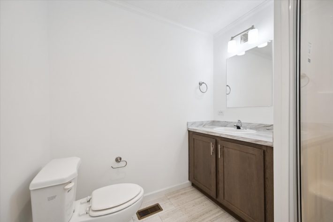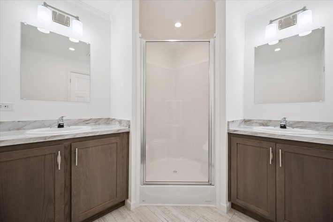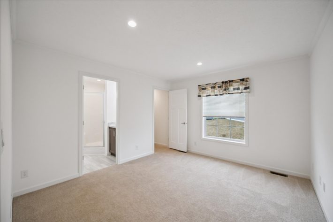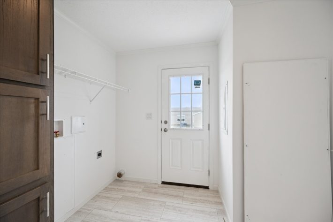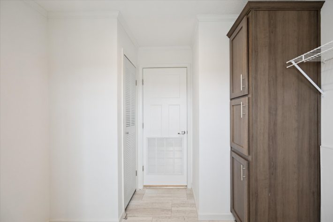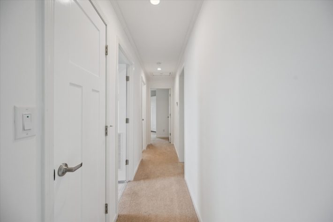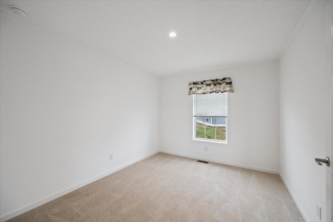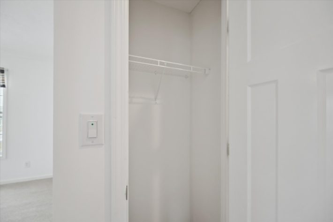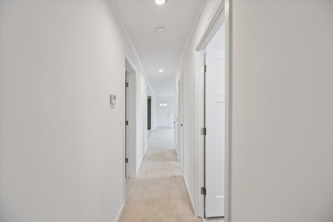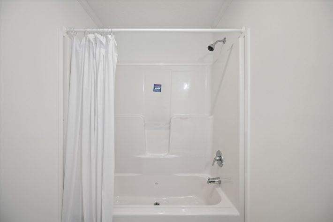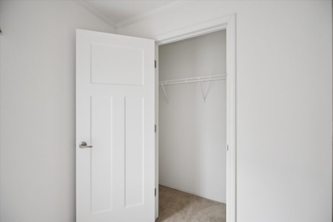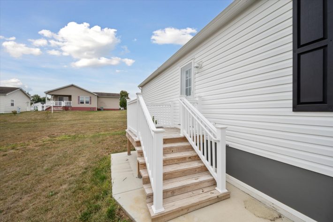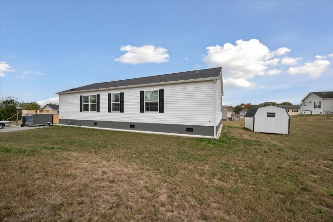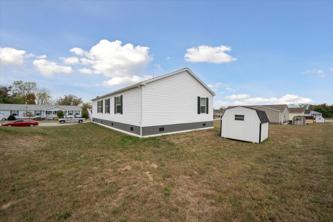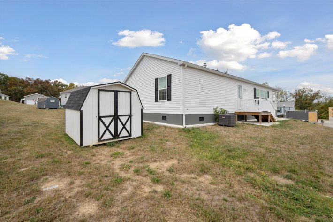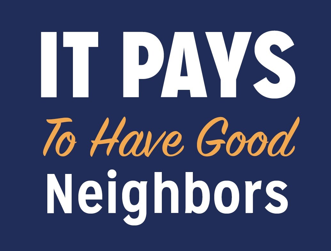
311 Oriole Dr.
Carlisle, Pennsylvania, 17013

- 2 Bedrooms 2 Bathrooms
- 1387 Square Feet
- 40 Gal. Water Heater
- 5/12 Roof Pitch
- Ceiling Fans
- Central A/C
- Covered Porch
- Crown Molding
- Deck
- Dining Room
- Dishwasher
- Double Pane Windows
- Double Vanity Sinks
- Driveway
- Drywall Throughout Home
- Fiberglass Shower Tub Combo
- Gas Heat
- Gutters
- Ice Maker
- and more...
For Sale Only - Pricing Reduced
Mortgage Breakdown |
|
|---|---|
| Retail Price | $159,900* |
| 10% Down Payment | $15,990 |
| Amount Financed | $143,910 |
| Based on a 25-year loan and 6.25% APR | |
| Estimated Monthly Loan Payment | $949 |
| Lot Rent per month | $731 |
| Total Estimated Monthly Loan and Lot Rent Payment | $1,680 |
|
Resident Must be Approved per UMH Resident Screening Policy. |
|
Overview
About this Home
Unit Amenities
-
40 Gal. Water Heater
-
5/12 Roof Pitch
-
8' Ceiling
-
Ceiling Fans
-
Central A/C
-
Covered Porch
-
Crown Molding
-
Deck
-
Den
-
Dining Room
-
Dishwasher
-
Double Driveway
-
Double Pane Windows
-
Double Vanity Sinks
-
Driveway
-
Drywall Throughout Home
-
Fiberglass Shower Tub Combo
-
Full Drywall
-
Gas Heat
-
Gas Range Oven
-
Gutters
-
Ice Maker
-
Kitchen
-
Kitchen Pantry
-
Lawn
-
Linen Closet
-
Living Room
-
Microwave
-
Primary Suite
-
Refrigerator
-
Shingle Roof
-
Storage Shed
-
Storm Doors
-
Vinyl Flooring
-
Vinyl Siding
-
Walk-In Closets
-
Washer Dryer Hookup
-
Wood Cabinets
Home Flyer
Floor Plan
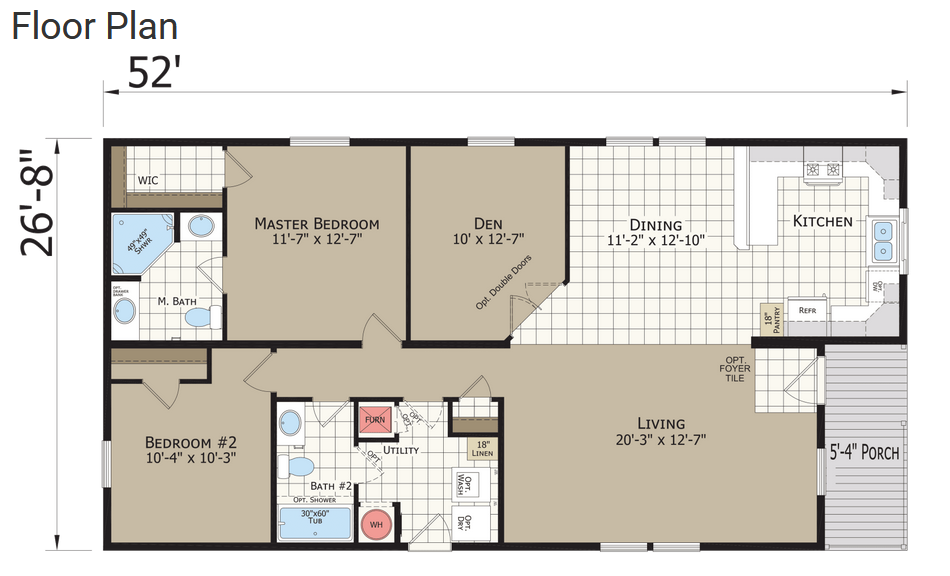
Pine Manor
311 Oriole Dr. Carlisle, Pennsylvania 17013-
Bedrooms : 2
-
Bathrooms : 2
-
Sq Footage : 1,387 Sq Ft
-
Year Built : 2024
Community Manager
Thomas Stewart
Phone
Hours
Monday to Friday:9am to 5pm
Saturday: Appointment Only
Sunday: Appointment Only
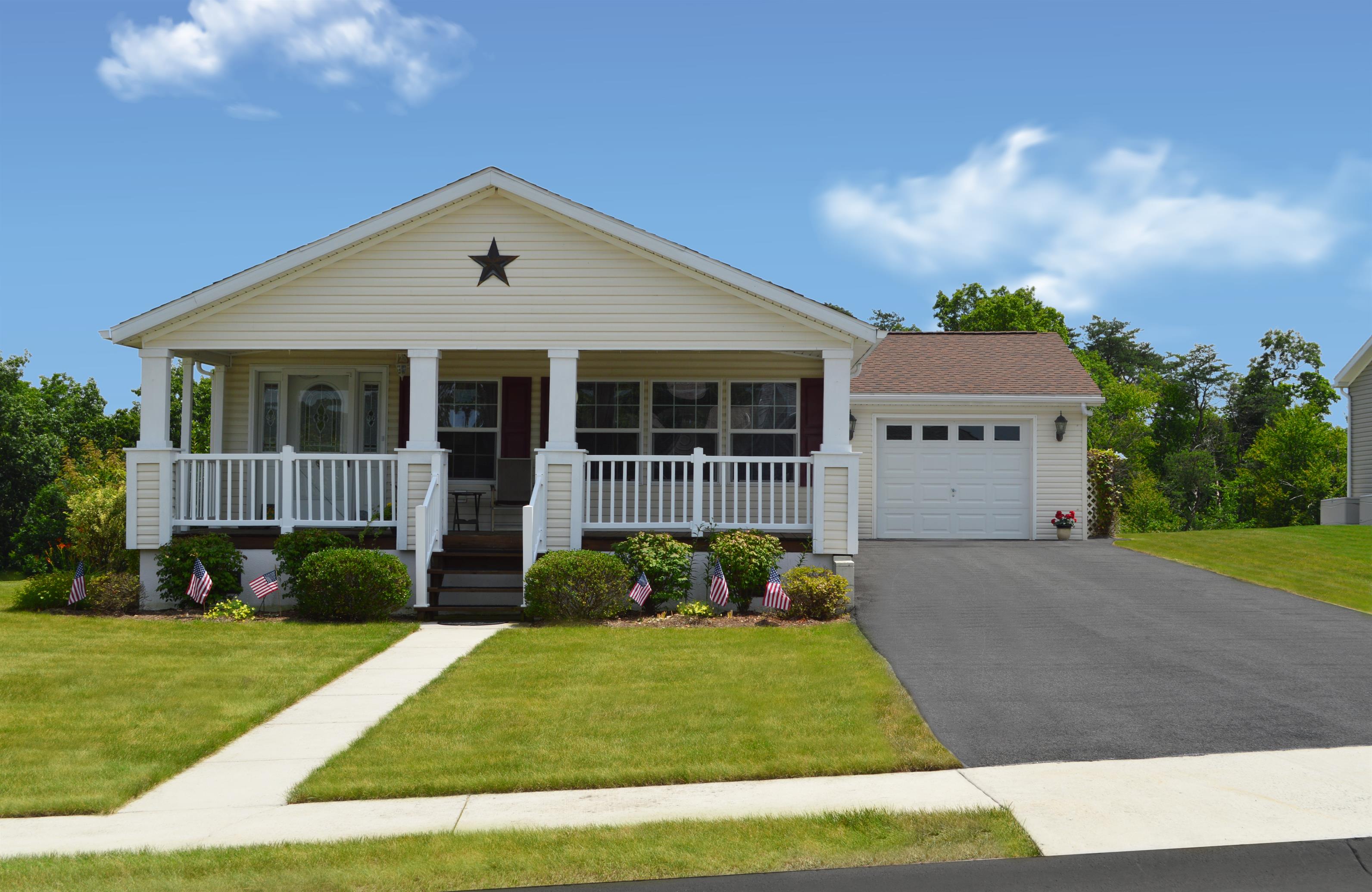
About Community
Pine Manor
If you’re looking for a 55+ community that features everything you need for a simple, efficient, and active lifestyle, Pine Manor is a top choice. Pine Manor is the recipient of the 2016 Land-Lease Community of the Year awarded by the Manufactured Housing Institute, for offering highest standard 3... Show More
View Community
