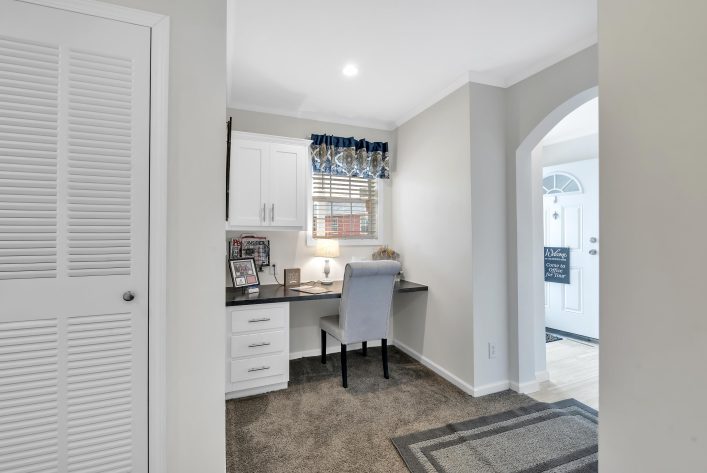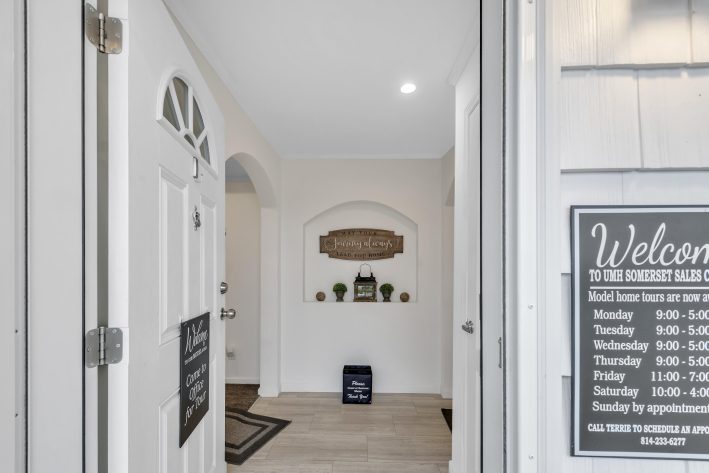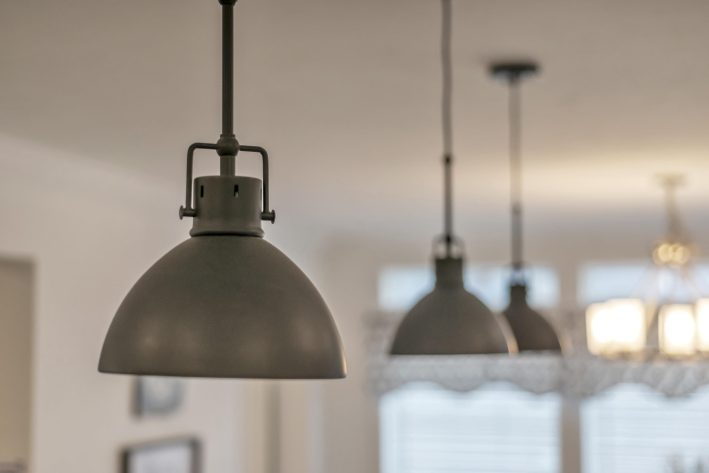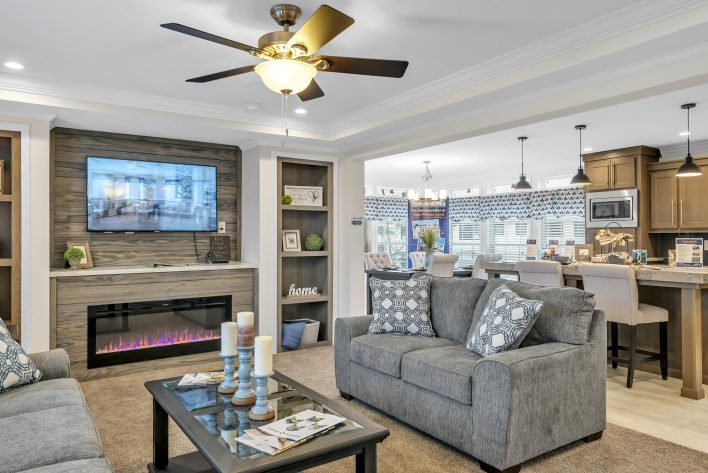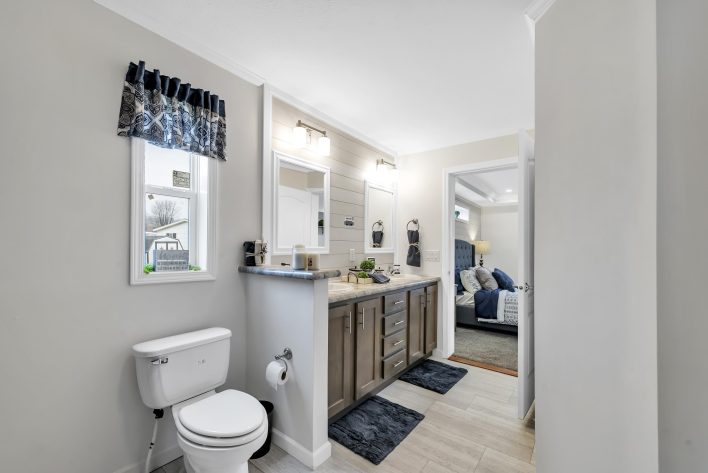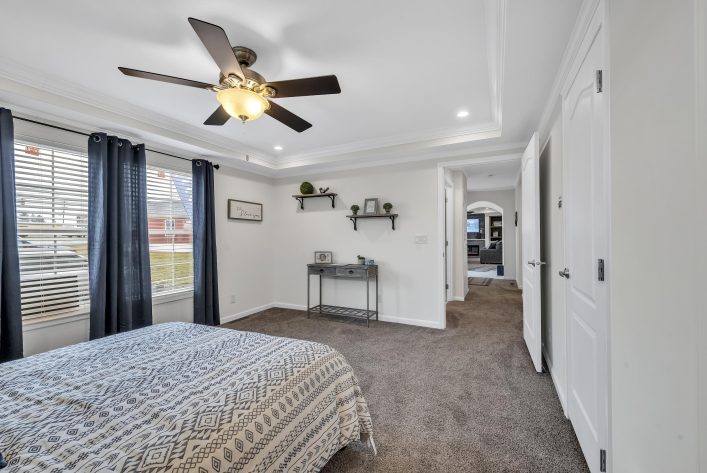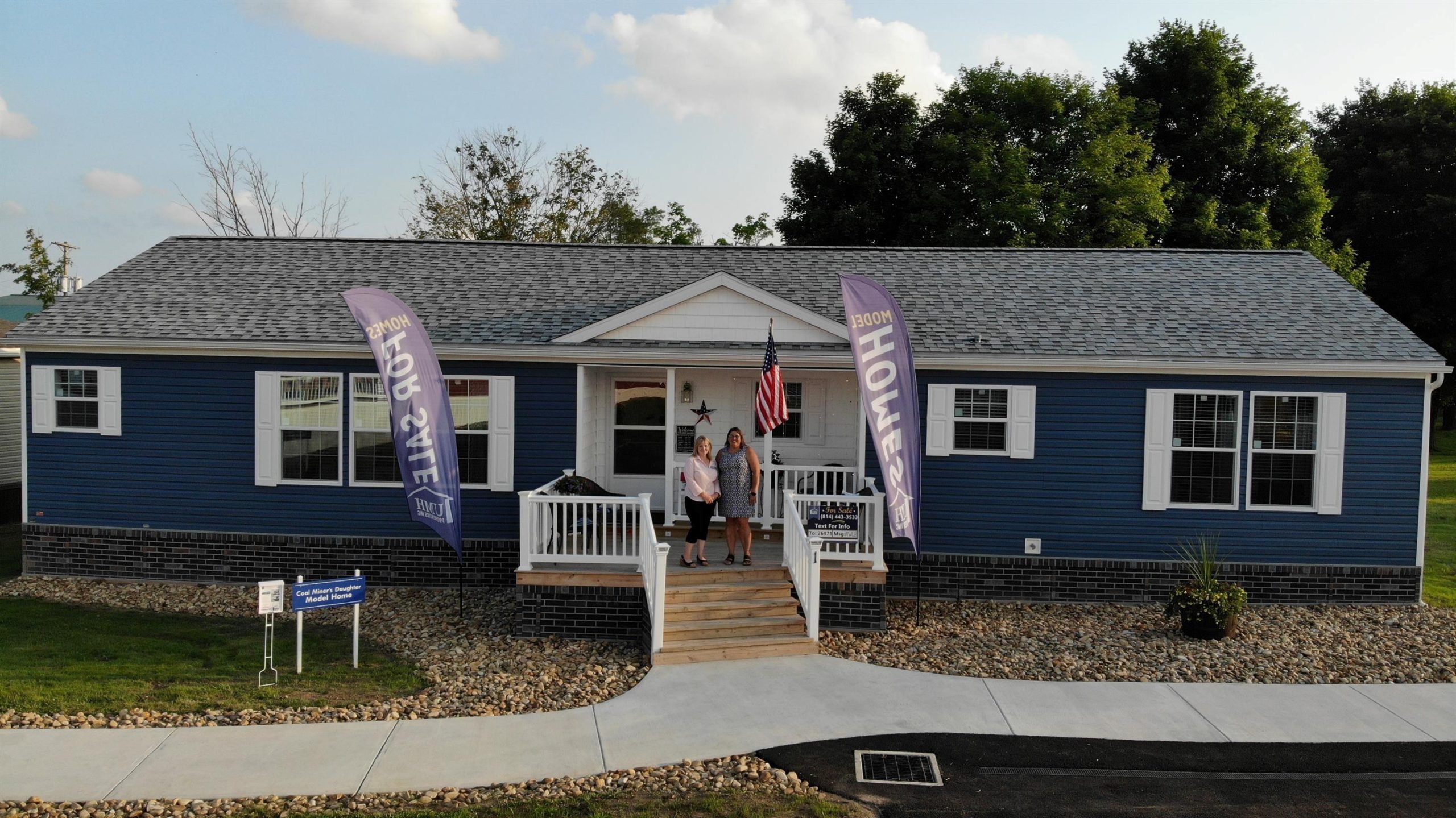
272 Nicole Lane Sales Lot 1
Somerset, Pennsylvania, 15501

- 3 Bedrooms 2 Bathrooms
- 1792 Square Feet
- Breakfast Nook
- Built-In Entertainment Center
- Built-In Shelving
- Ceiling Fans
- Central A/C
- Covered Porch
- Crown Molding
- Dining Room
- Dishwasher
- Double Pane Windows
- Double Vanity Sinks
- Drywall Throughout Home
- Eat-In Kitchen
- Farmhouse Kitchen Sink
- Fiberglass Shower Tub Combo
- Fireplace
- Gutters
- and more...
Mortgage Breakdown |
|
|---|---|
| Retail Price | $186,000* |
| 10% Down Payment | $18,600 |
| Amount Financed | $167,400 |
| Based on a 25-year loan and 6.25% APR | |
| Estimated Monthly Loan Payment | $1,104 |
| Lot Rent per month | $480 |
| Total Estimated Monthly Loan and Lot Rent Payment | $1,584 |
|
Resident Must be Approved per UMH Resident Screening Policy. |
|
About this Home
This brand new 2018 Champion home includes: 3 bedrooms 2 bathrooms 1,707 Square Feet Open Concept Floor Plan Wood Kitchen Cabinets Kitchen Appliance Package Kitchen Island Living Room Dining Room Master Suite with Standing Room Shower Walk-In Closet Built-In Hanging Shelves Drywall Throughout Central Air Ceiling Fans Throughout Covered Front Porch Vinyl Siding Built-In Office Desk Entry Foyer **Pricing reflects home set up in a UMH community. Speak with our experienced Sales Representatives at our Sunny Acres Sales Center for more information. Financing available for qualified buyers. We consider all types of credit backgrounds. NMLS #200331
Unit Amenities
-
Breakfast Nook
-
Built-In Entertainment Center
-
Built-In Shelving
-
Ceiling Fans
-
Central A/C
-
Covered Porch
-
Crown Molding
-
Dining Room
-
Dishwasher
-
Double Pane Windows
-
Double Vanity Sinks
-
Drywall Throughout Home
-
Eat-In Kitchen
-
Farmhouse Kitchen Sink
-
Fiberglass Shower Tub Combo
-
Fireplace
-
Gas Range Oven
-
Gutters
-
Kitchen
-
Kitchen Island
-
Kitchen Pantry
-
Linen Closet
-
Living Room
-
Microwave
-
Mud Room
-
Office
-
Pot Filler Faucet
-
Primary Suite
-
Refrigerator
-
Shingle Roof
-
Storm Doors
-
Tile Shower
-
Vinyl Siding
-
Walk-In Closets
-
Washer Dryer Hookup
-
Wood Cabinets
Home Flyer
Floor Plan
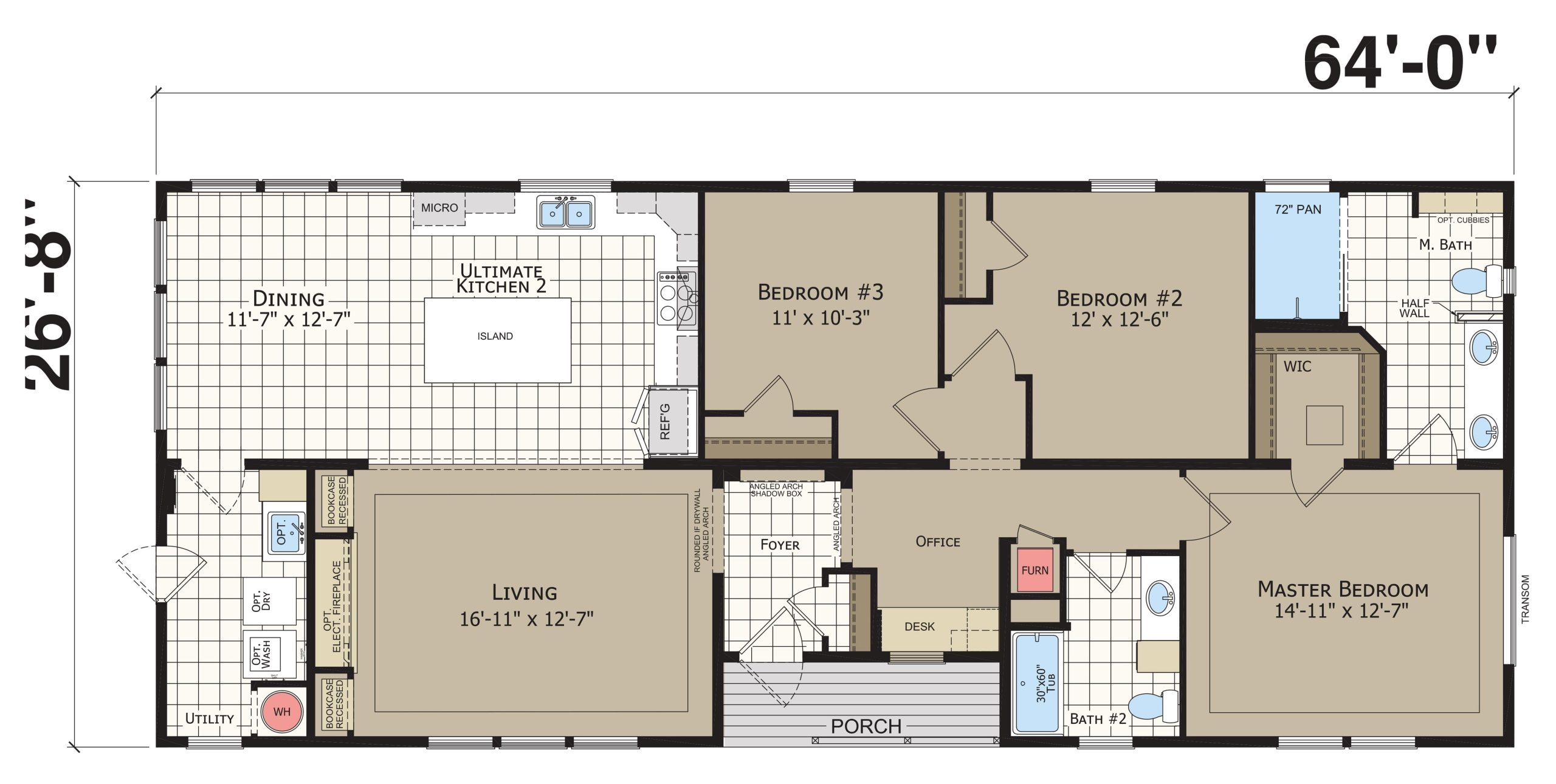
UMH Somerset Sales Center
272 Nicole Lane Sales Lot 1 Somerset, Pennsylvania 15501-
Bedrooms : 3
-
Bathrooms : 2
-
Sq Footage : 1,792 Sq Ft
-
Year Built : 2019
Community Manager
Terri Twombly
Phone
Hours
Monday to Friday:9am to 5pm
Saturday: 10:00 AM to 4:00 PM
Sunday: Appointment Only
Agent
Terrie Twombly
Phone
Hours
Saturday: 10:00 AM to 4:00 PM
Sunday: Appointment Only







