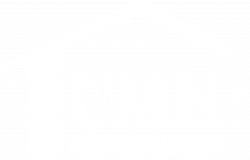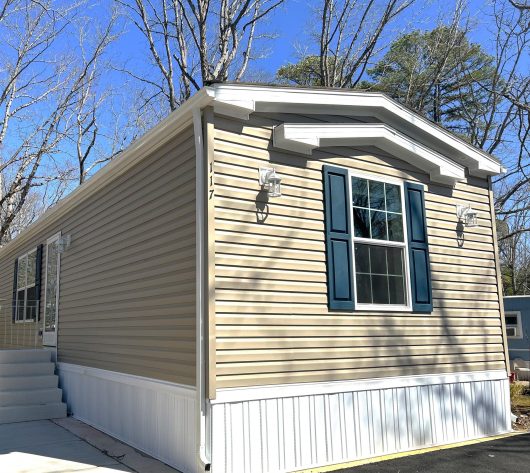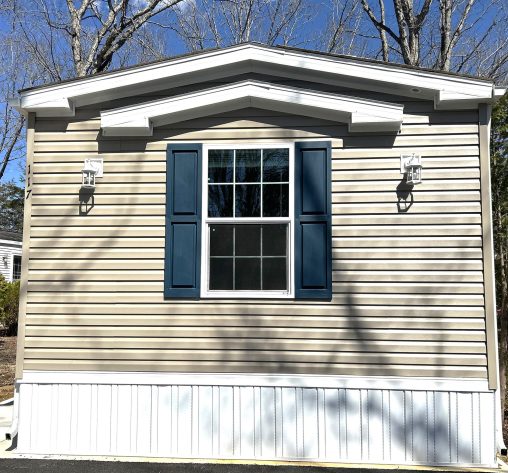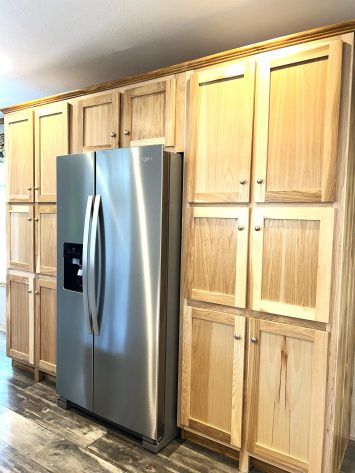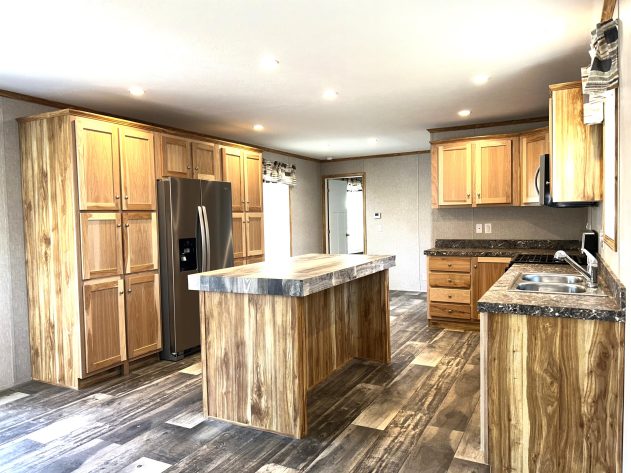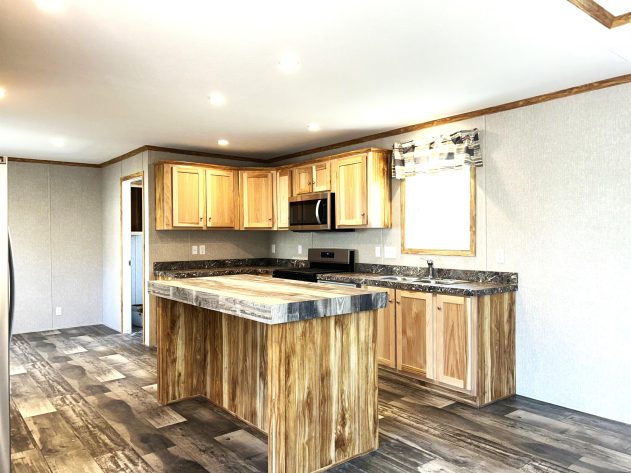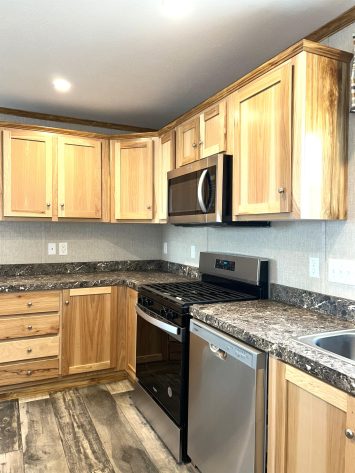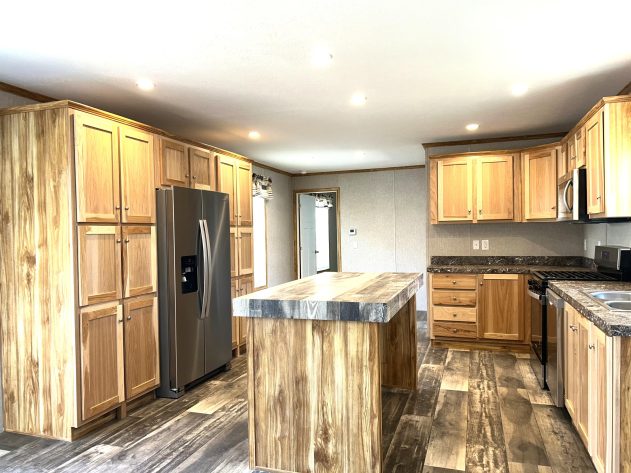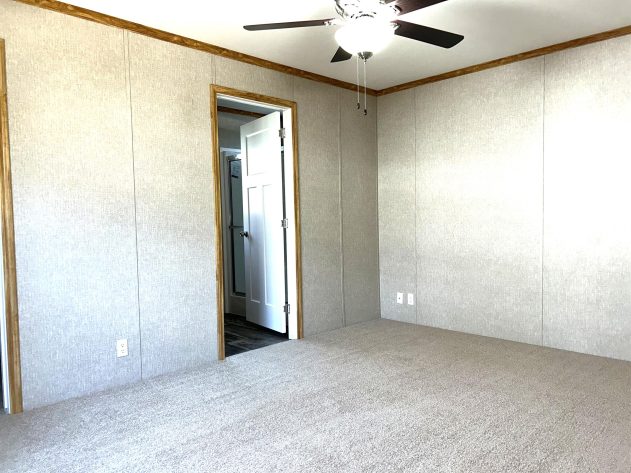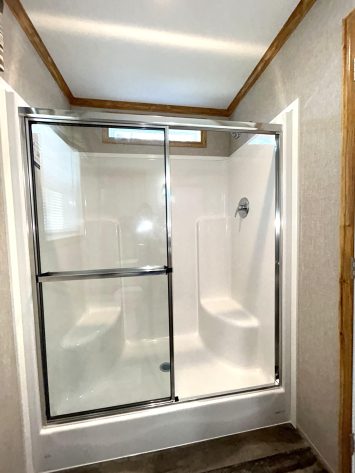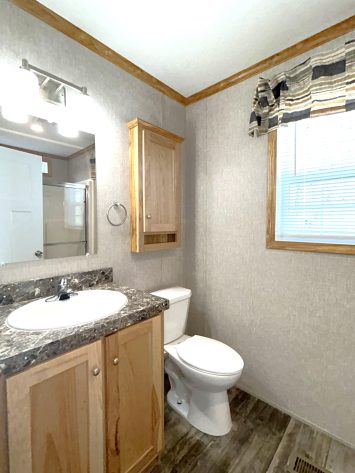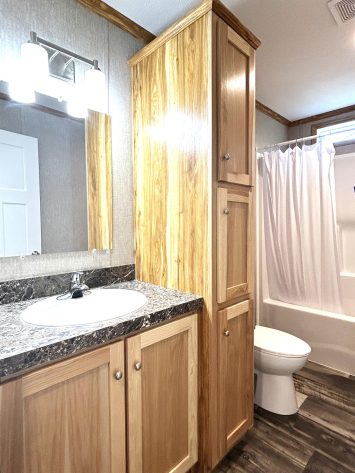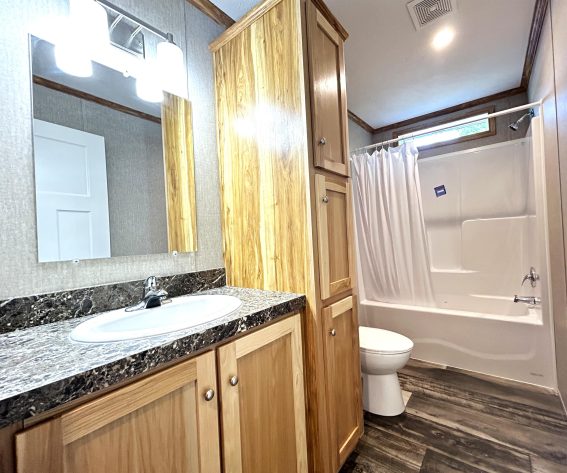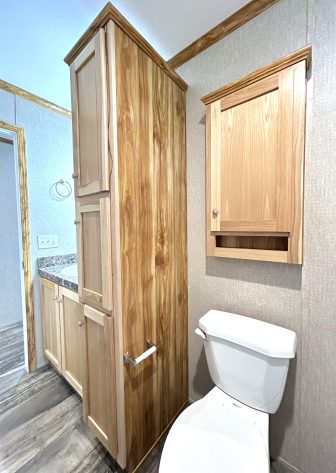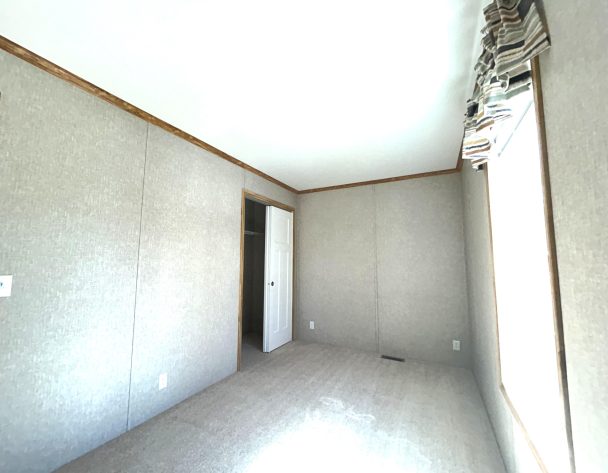About This Home
This 2 bedroom, 2 bath home is an open floor plan and a must see! Kitchen features stainless steel appliances, plenty of cabinet space. Center island. Dining area off the kitchen. mud room with washer/dryer hook up. Vinyl flooring and carpet in the bedrooms.
Unit Amenities
- Central A/C
- Dishwasher
- Driveway
- Gas Range Oven
- Gutters
- Kitchen
- Kitchen Island
- Lawn
- Living Room
- Microwave
- Office
- Refrigerator
- View More
Floor Plan

Testimonials
What Our Residents Say
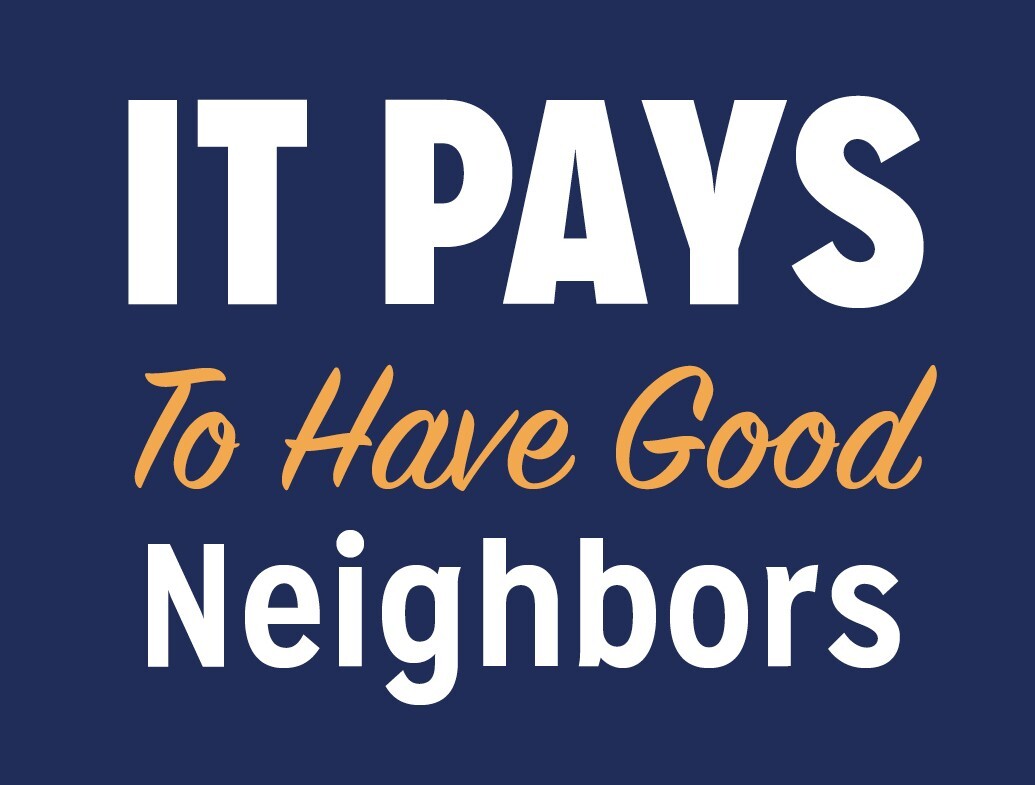
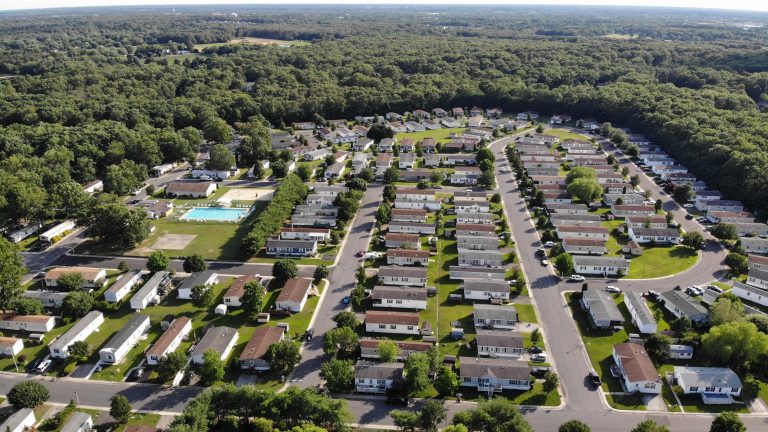
About The Community
Fairview Manor
Here at Fairview Manor, we are a manufactured home community in a relaxing, wooded setting. Our beautiful and affordable 3 bed 2 bath homes are energy-efficient and customizable, so your selection of cabinets, flooring, floor plan and more will suit your lifestyle and tastes. Residents of Fairview M Show More
View Community
